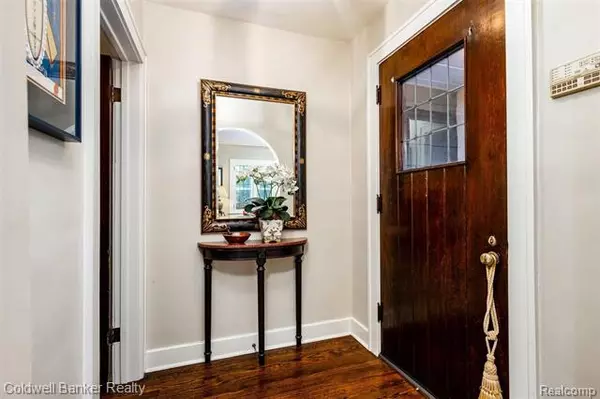For more information regarding the value of a property, please contact us for a free consultation.
641 Fisher RD Grosse Pointe, MI 48230
Want to know what your home might be worth? Contact us for a FREE valuation!

Our team is ready to help you sell your home for the highest possible price ASAP
Key Details
Sold Price $385,000
Property Type Single Family Home
Sub Type Cape Cod
Listing Status Sold
Purchase Type For Sale
Square Footage 1,780 sqft
Price per Sqft $216
Subdivision Grosse Pointe Colony Sub Cys
MLS Listing ID 2200071968
Sold Date 11/11/20
Style Cape Cod
Bedrooms 4
Full Baths 2
Half Baths 1
HOA Y/N no
Originating Board Realcomp II Ltd
Year Built 1927
Annual Tax Amount $5,709
Lot Size 8,276 Sqft
Acres 0.19
Lot Dimensions 50 x 166
Property Description
This exceptional Cape Cod has been completely renovated with high-end features. This home boasts gleaming wood floors, large skylight, marble bathrooms with updated fixtures and finishes. With 2 Bedrooms and a Full Bath on each floor, this home offers a rare opportunity for dual master suites or multiple use rooms. This home has a circular flow with Dining Room overlooking the Living Room with a wood burning fireplace, bookshelf and leaded glass windows. Find abundant closet space and storage space throughout. Enjoy the gracious Kitchen with hand-made tiles, beamed ceiling, custom cabinetry, Ceaser Stone quartz counter tops and slate GE appliances. Breakfast Room with window box seating, all highlighted by beautiful views through wood pane Pella windows to the private garden. Finished Basement Rec Room with Half Bath, separate Laundry Room and even more storage! Large 2 Car Garage, exterior lighting, completely fenced yard, only 2 blocks from the Hill, move in ready!
Location
State MI
County Wayne
Area Grosse Pointe
Direction Waterloo to Fisher
Rooms
Other Rooms Bath - Full
Basement Finished
Kitchen Gas Cooktop, Dishwasher, Disposal, Dryer, Microwave, Built-In Gas Oven, Built-In Refrigerator, Washer
Interior
Interior Features Cable Available, Carbon Monoxide Alarm(s)
Hot Water Natural Gas
Heating Forced Air
Cooling Attic Fan, Ceiling Fan(s), Central Air
Fireplaces Type Wood Stove
Fireplace yes
Appliance Gas Cooktop, Dishwasher, Disposal, Dryer, Microwave, Built-In Gas Oven, Built-In Refrigerator, Washer
Heat Source Natural Gas
Laundry 1
Exterior
Exterior Feature BBQ Grill
Garage Detached, Door Opener
Garage Description 2 Car
Waterfront no
Roof Type Asphalt
Porch Patio, Porch, Porch - Covered
Road Frontage Paved
Garage yes
Building
Foundation Basement
Sewer Sewer at Street
Water Municipal Water
Architectural Style Cape Cod
Warranty No
Level or Stories 1 1/2 Story
Structure Type Aluminum
Schools
School District Grosse Pointe
Others
Pets Allowed Yes
Tax ID 37003070382000
Ownership Private Owned,Short Sale - No
Acceptable Financing Cash, Conventional
Listing Terms Cash, Conventional
Financing Cash,Conventional
Read Less

©2024 Realcomp II Ltd. Shareholders
Bought with DOBI Real Estate
GET MORE INFORMATION




